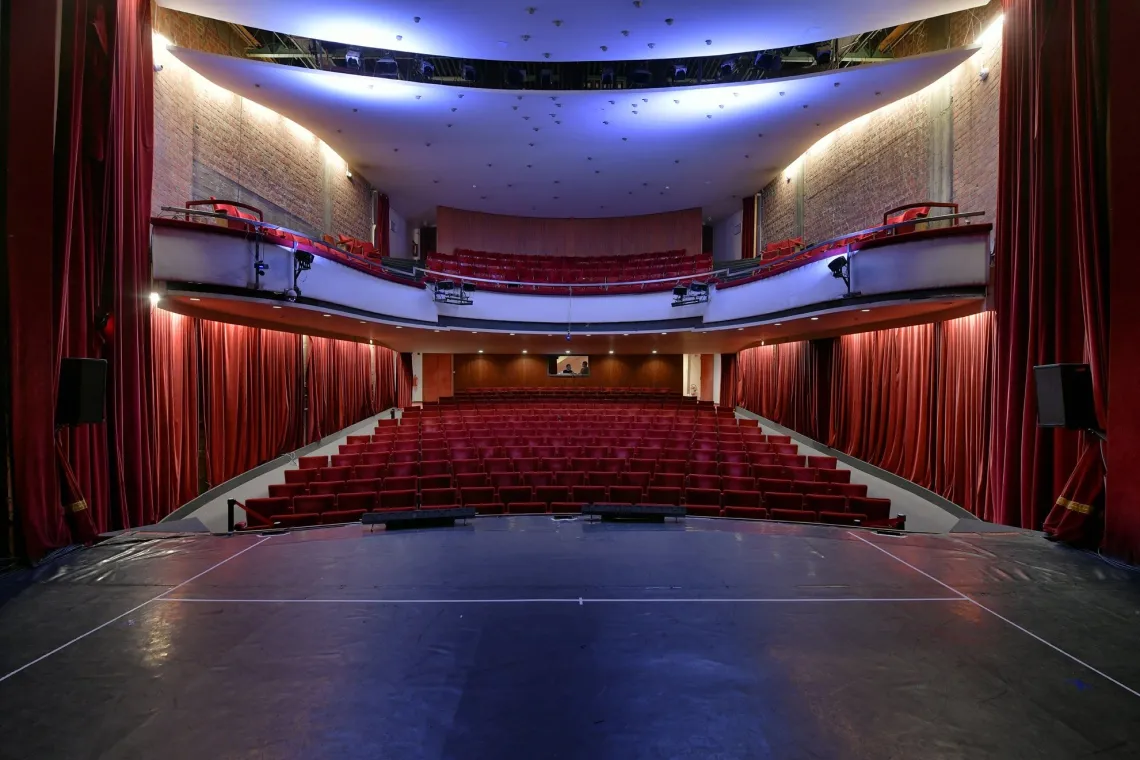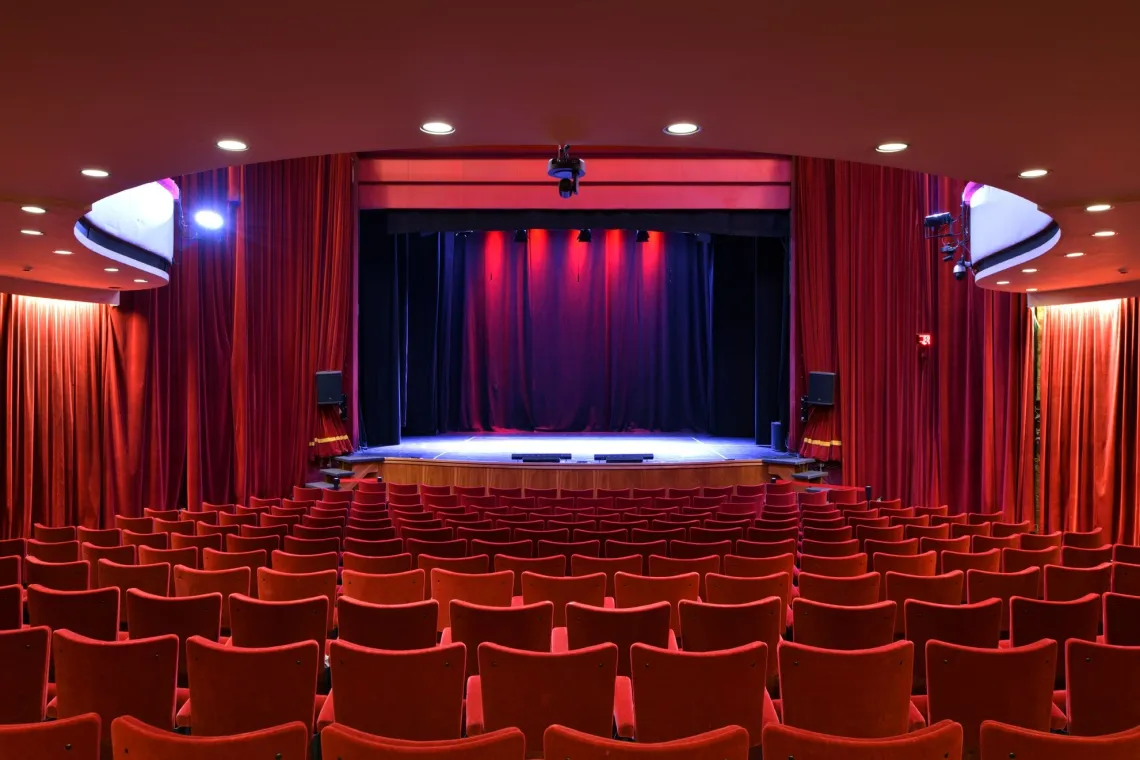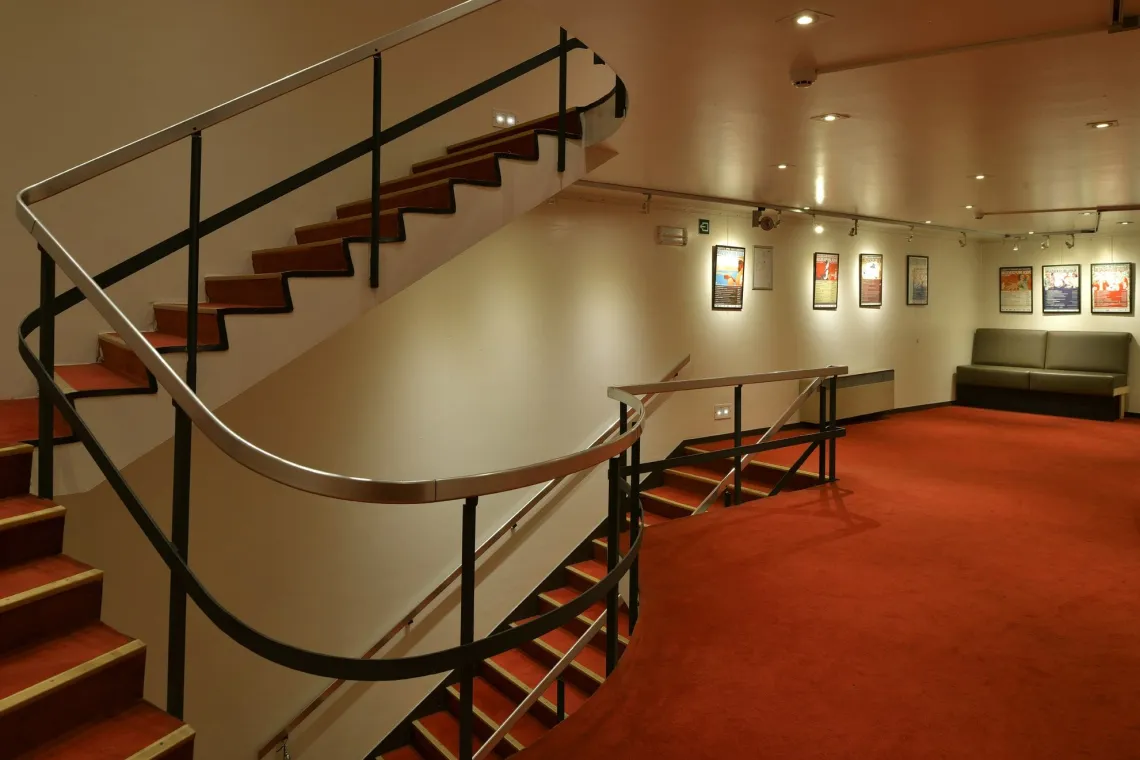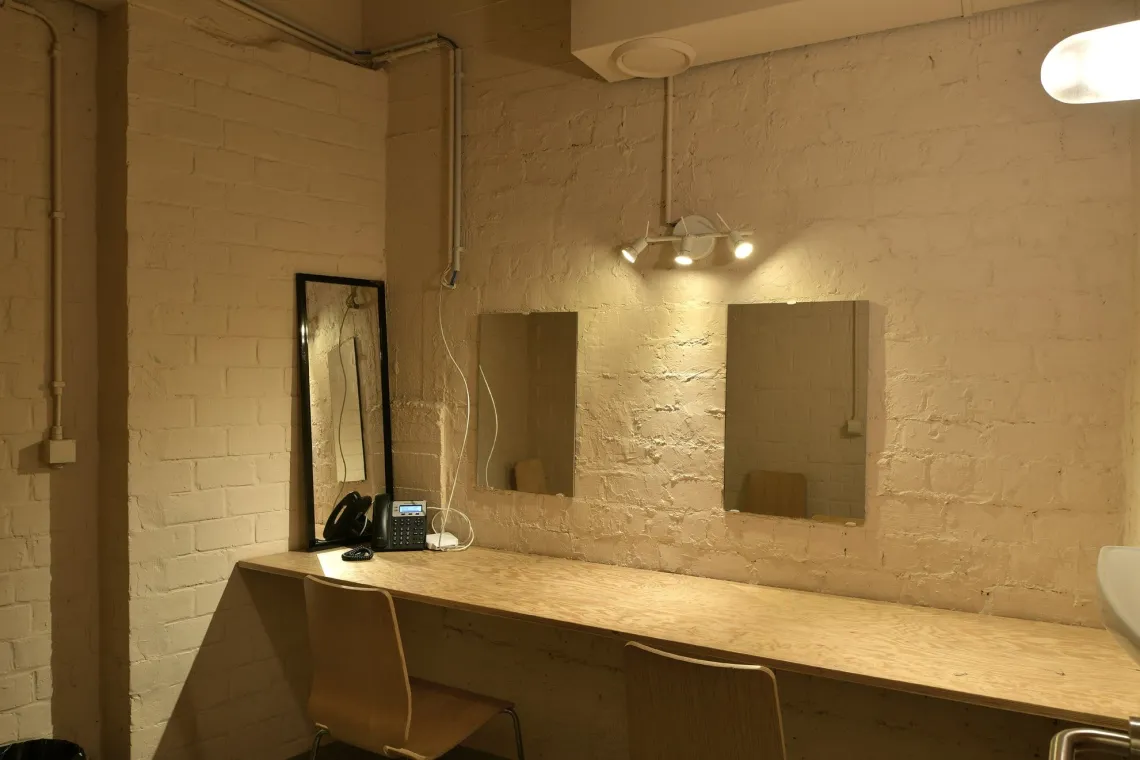Homepage / Support / Rent a venue / Moliere theater





Moliere theater
Adress :
Galerie de la Porte de Namur Square du Bastion, 3 1050 Ixelles
Access :



IMPORTANT
Due to renovation works, the theatre is currently not in use, and cannot be hired.
Description
Located in the Porte de Namur quarter, the Théâtre Molière is managed by Muziekpublique, which promotes world music in the form of concerts, masterclasses, training courses and classes. The theatre can also be rented, at certain times of the year, from the municipality of Ixelles, which owns it. The venue has a reception area, a bar and a stage equipped for concerts, dance and theatre performances.
Capacity
300 pers. (Parterre + Balcony)
Possible events
Show
Concert
Occupancy
Every day between 9am and midnight, subject to availability.
Location / access
Galerie de la Porte de Namur – Square du Bastion, 3 – 1050 Ixelles
The theatre is unfortunately not accessible to people with reduced mobility.
Contact
Municipality of Ixelles – Culture Department
Email : culture@ixelles.brussels
Tel : 02 515 64 63
Technical contact
Philippe Le guével
Email : ixelles.regie@gmail.com
Tel : 0488 80 83 12
Muziekpublique
Email : info@muziekpublique.be
Tel :02 217 26 00
Stage
Lighting control in the booth or in the room on demand.
Sound control in the room except for very light sound control.
Front bridge in the ceiling of the hall (+/- 5m)
Depth: Stage curtain-far wall: 6.46 m irregular back wall
Stage curtain-proscenium (centre) arc: 1.43 m
Width irregular side wall: 14.5 m
Height under Harlequin | Iron curtain: 4,52 m
Opening: 7.96 m
Height of grill: 10.45 m under the beams, 11 m for the wooden floor
Side walkways height: 5.92 m underneath
Access to the technical room and dressing rooms only from the courtyard.
Passage to the back of the stage possible if the backdrop is in place.
4x Prolyte Structure X30D poles on motor 6 m high.
Red stage curtain in two parts on manual patience in the garden. White irregular backdrop wall
Dressing room and facilities
5 dressing rooms of 3m2, 3 dressing rooms of 4m2
We do not have hot water or showers. Bar with sink and refrigerator
Technical equipment
List on request
Additional equipment
Piano Steinway ¼ queue, 1927
Rates
Room occupancy, per dayThis fee includes the occupation of the room and basic equipment as well as the presence of a room manager for a period of 8 hours, between 9am and midnight. |
1000€ |
Additional costs
Overtime per hour, minimum 2 hoursExceeding the time limit may not be considered as implicit authorisation to continue the activity beyond the time limit agreed in the occupation agreement. |
125€ |
Tuning and use of the piano, per service |
80€ |
Use of the video projector (8000 lumens), per service |
100€ |
Discounts
|
– Non-profit organisations with their registered office in Ixelles – Schools located on the territory of the municipality |
25 %*On the cost of occupying the hall, excluding equipment |
|
– Inhabitants of Ixelles – Municipal staff |
10 %*On the cost of occupying the hall, excluding equipment |
|
– Municipal services |
Free |